Office – Y -Wave like Mountain- project
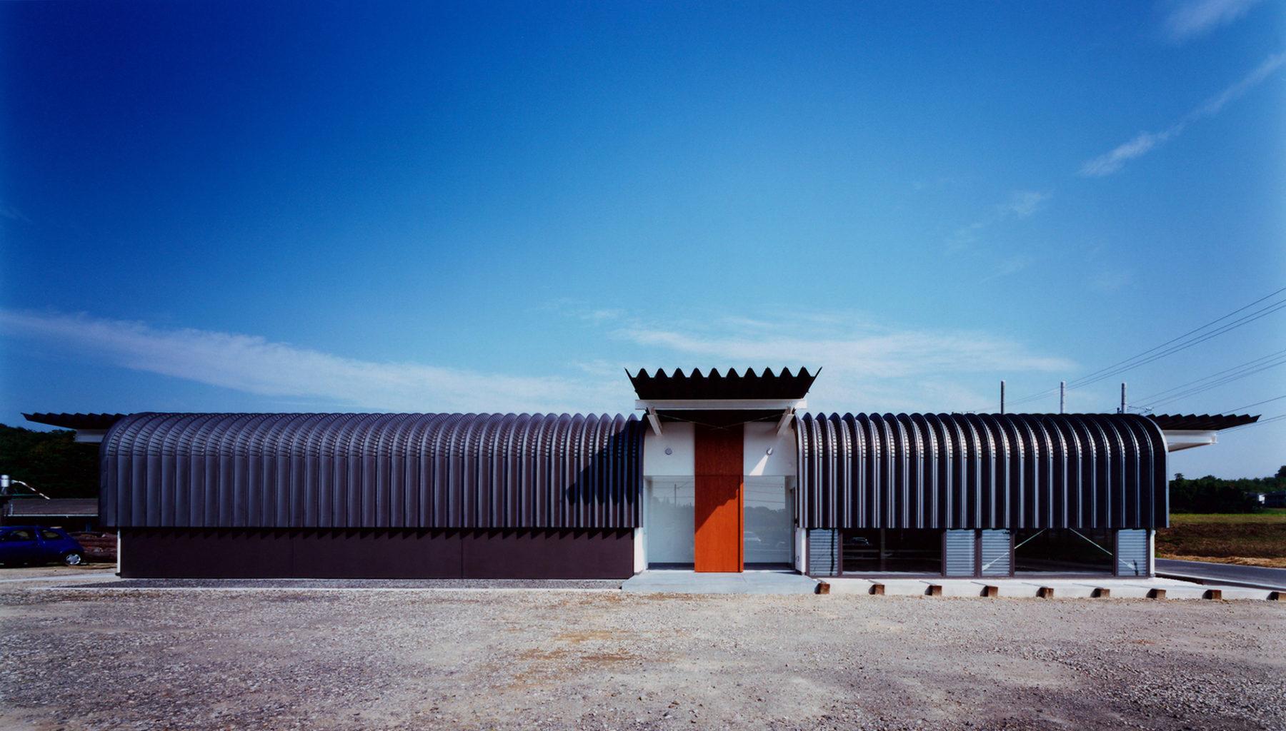



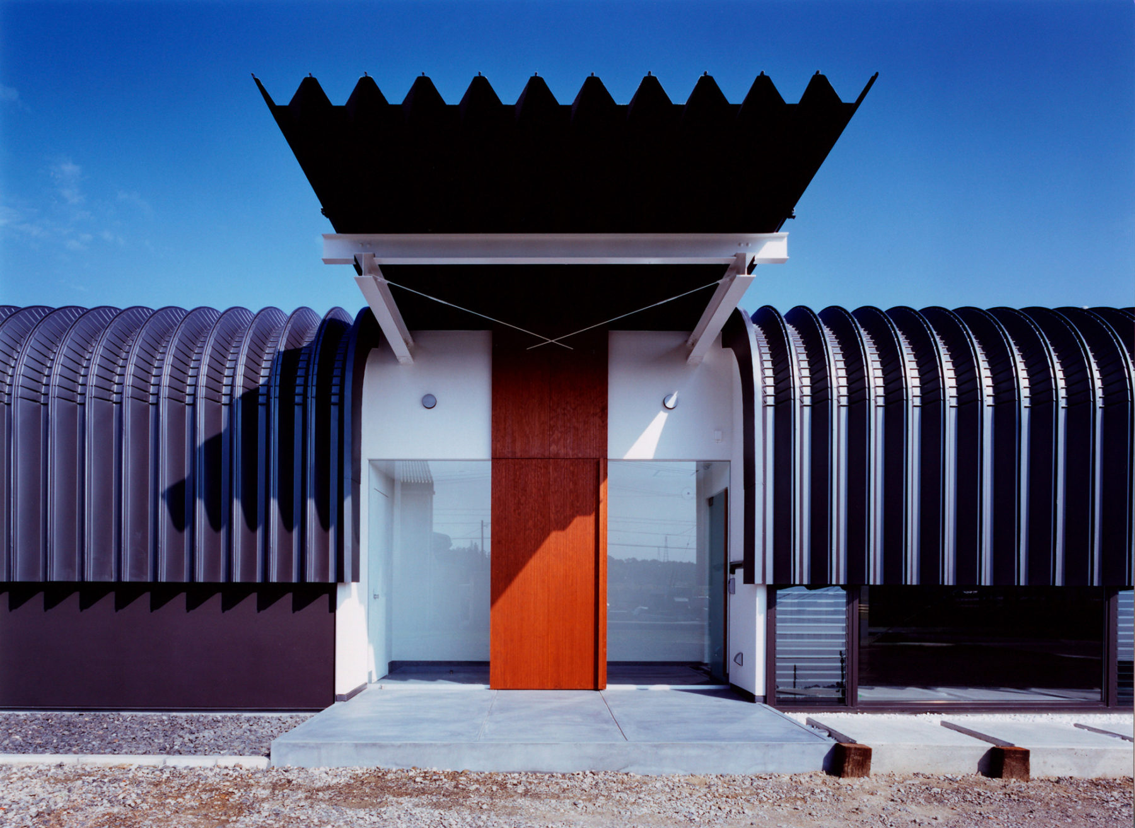

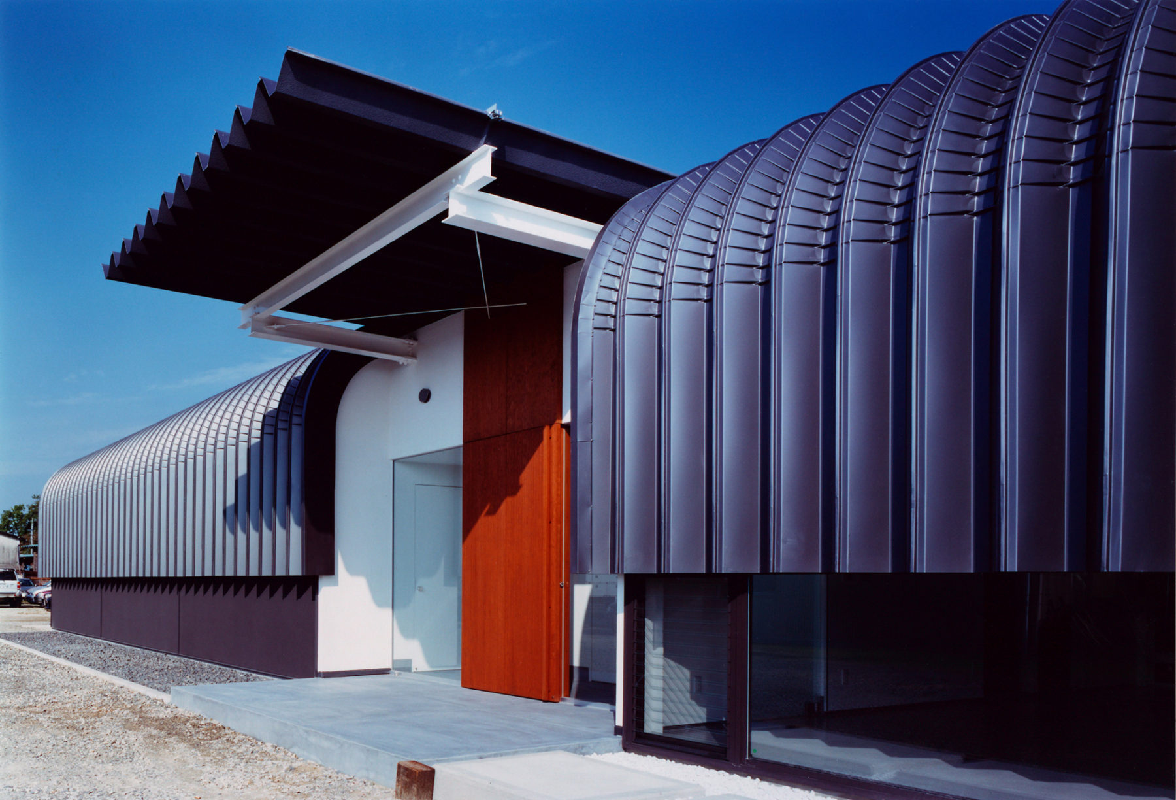

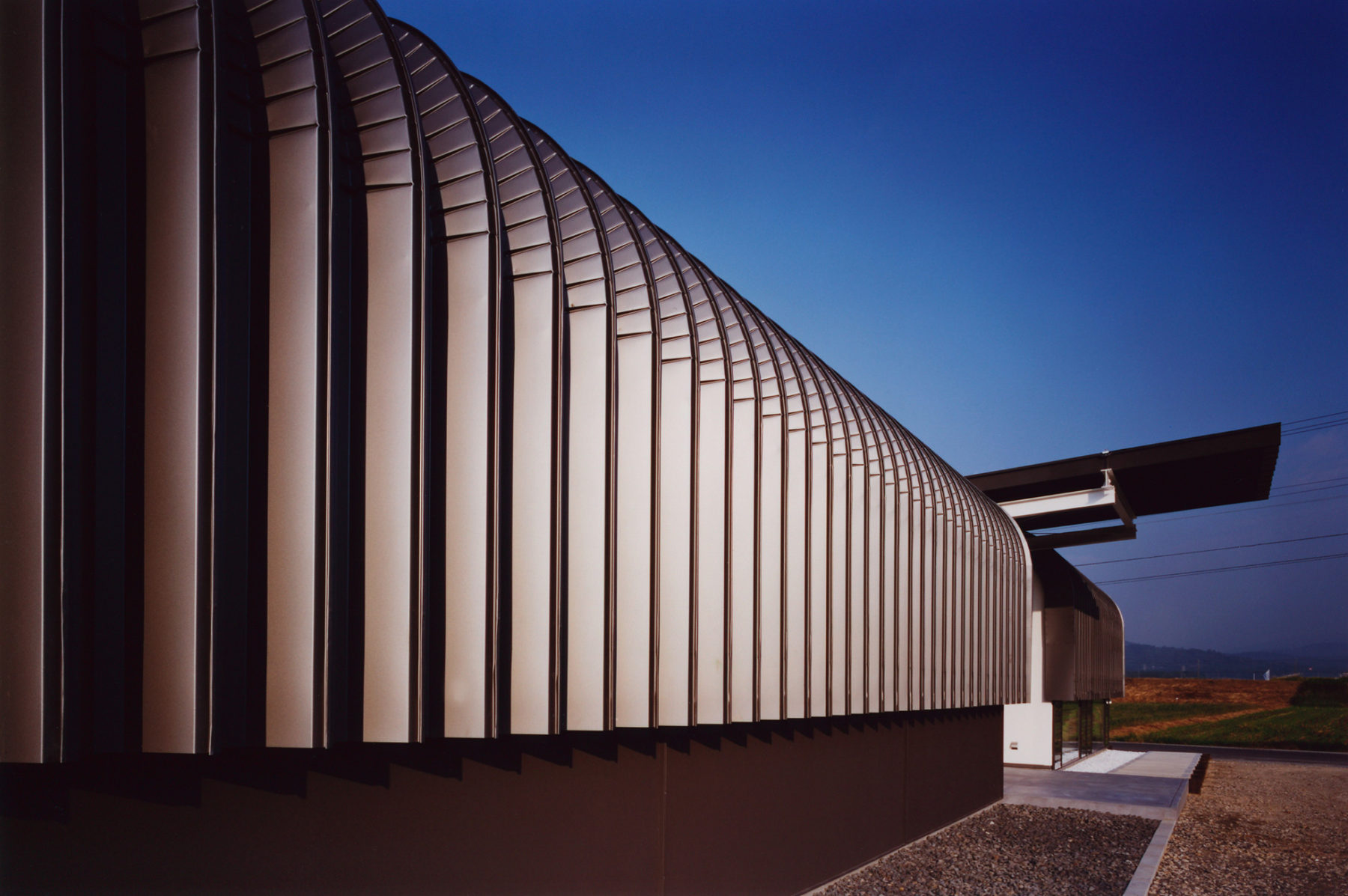

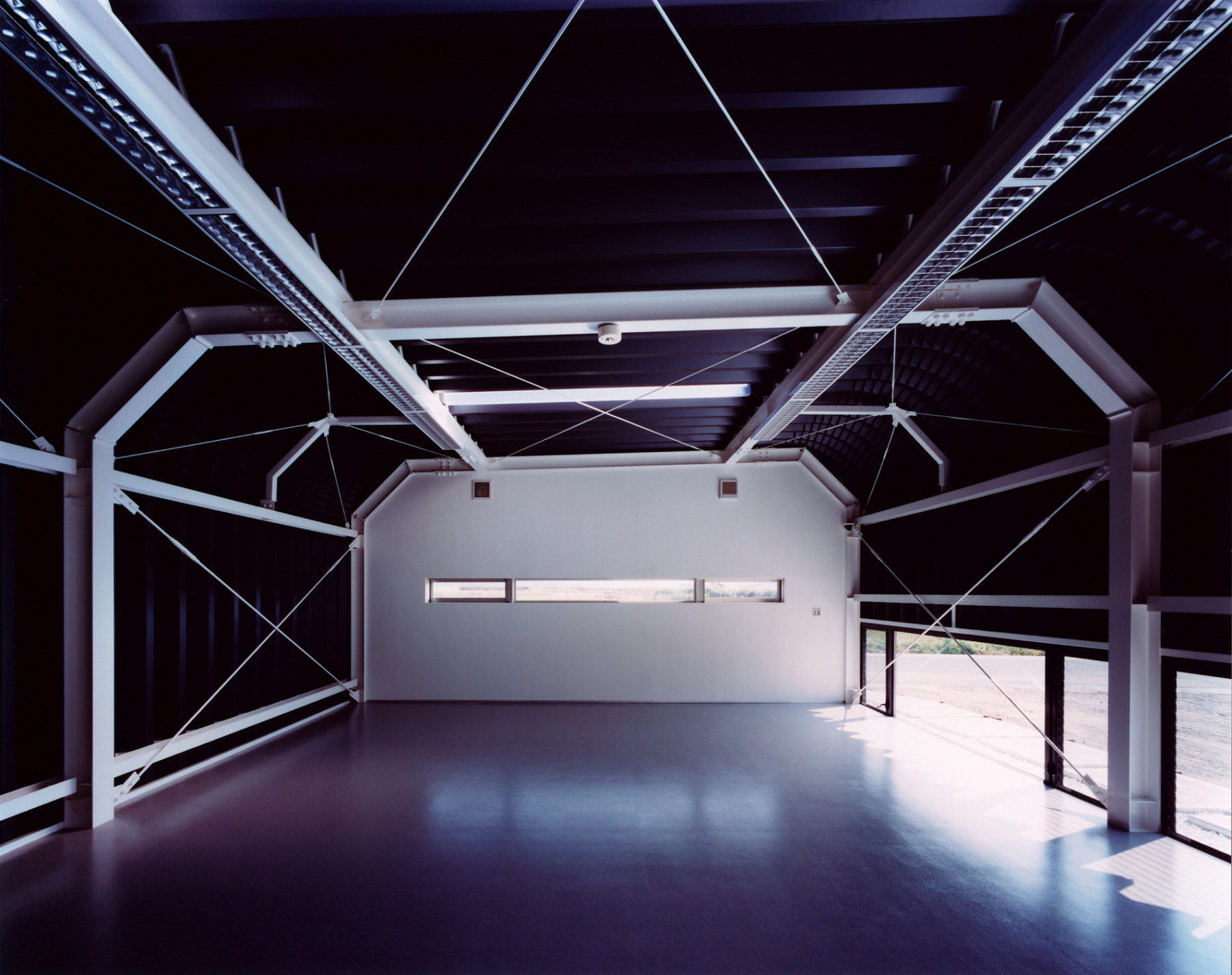

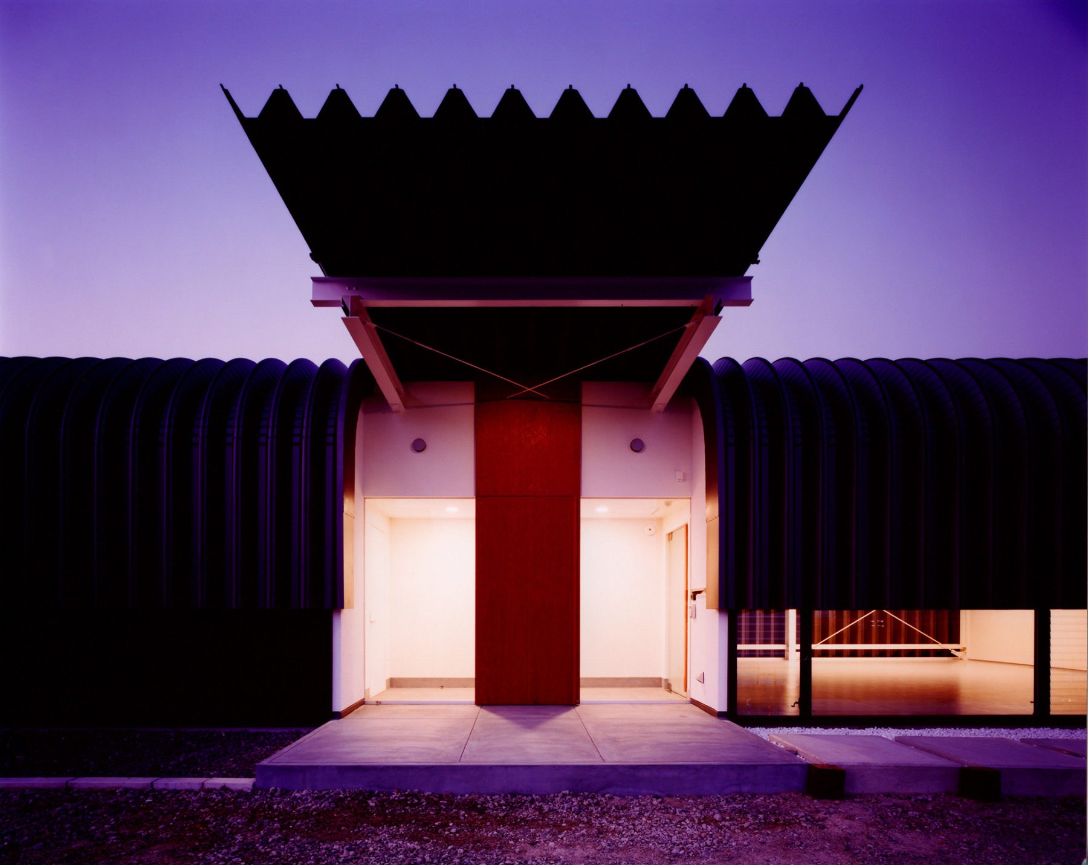

この建物は電気工事業を営む会社の事務所兼倉庫である。伊賀上野という忍者の里で山々に囲まれた自然豊かな場所に立地している。
そこにポツンとオブジェが、置いてあるかのように、いかにも、ポンって感じで建築しようと思った。
事務所と倉庫という機能性から、開かれた部分と閉じられた部分という計画的に処理した。
折紙のような折板を折り曲げたオブジェが、盆地の山波と城下町の切妻屋根というスカイラインの山波の中でランドスケープとなってそこにポツンと存在する。
まるで骨のような鉄骨をトンネル状に組み合わせ、そこに、壁と屋根という分節のない折り曲げられた一枚の山波の折板を被せた。
事務所は下見窓と天窓により採光と通風を確保し、倉庫は閉じてはいるが天窓により自然光を与えている。
敷地はまだまだ余裕かあり、将来、トンネル状に増築していけるように構造の計画、スパン割り、マテリアルのアッセンブル、プランの構成など計画されている。
そして、誰でも、どこでも、世界中で手に入れられ、同じものがつくることができるという可能性をテーマとしている。
人と人、モノともの、人とモノ、人と自然、が互いにコミュニケーションし、動線なり、流れなり、光なり、風なり、間なり、が循環できるように考えてみた。
そこのポツンと存在することによって、アンテナとして会社の存在が”伝わる”ことを願っている。
This building is designed as an office and warehouse headquarters of an electrical contractor. The site is surrounded by mountains and is in an old Ninja village called Iga Ueno.
I intended to design a building which is an object-like piece of architecture just suddenly appears.
The building has an open space and a closed space for each of its main functions of office and warehouse.
An object folded like a piece of Origami stands alone sharing the skyline with surrounding mountains and the gabled roofs of the old castle town.
Assembled as a skeleton-like steel frame and covered by one folded plate. ( roof & wall )
Sunlight and natural ventilation at the office is maintained by low windows and top lights which brings in sunlight to the enclosed warehouse.
Since the site has additional available space, the structure, span, material and plan are designed to be extendable.
An additional theme is to use materials which can be found anywhere in the world to build the same building.
People, things and nature communicate with each other and the flow of light, wind space and ideas can circulate. I am hoping that the existence of this company will spread this kind of flow, standing there by itself like an antenna.





