mesa de Oro dining&bar -Louver- project
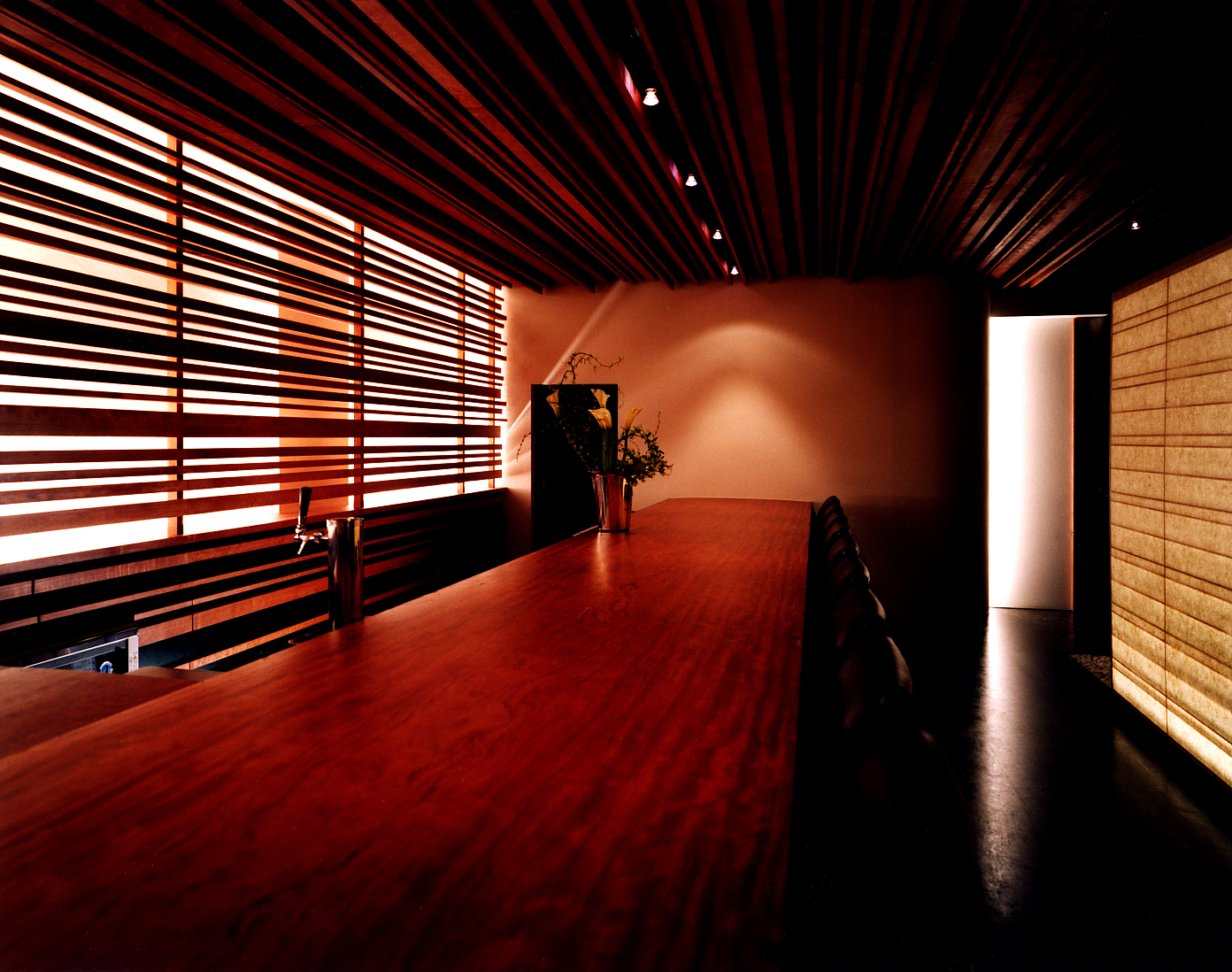



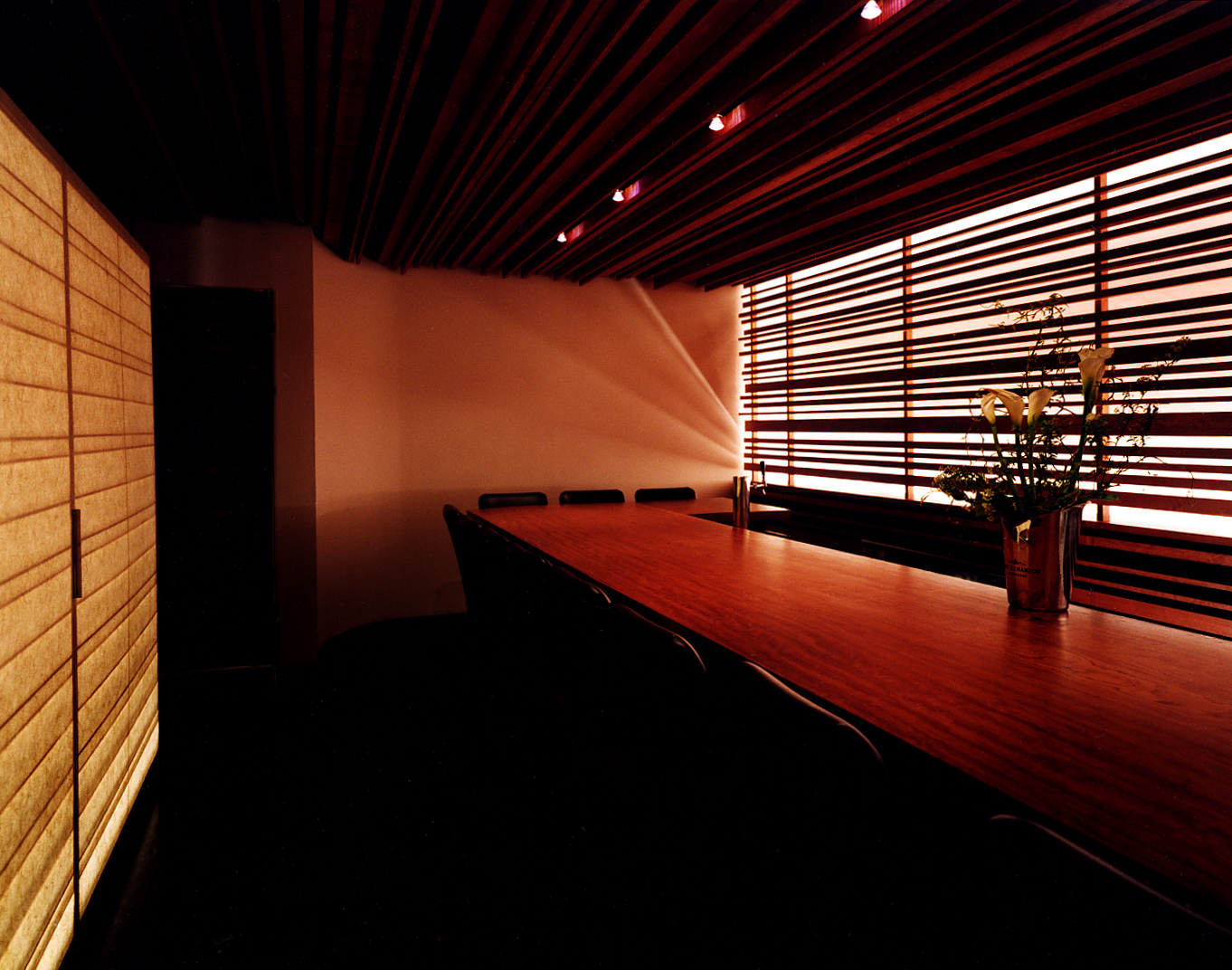

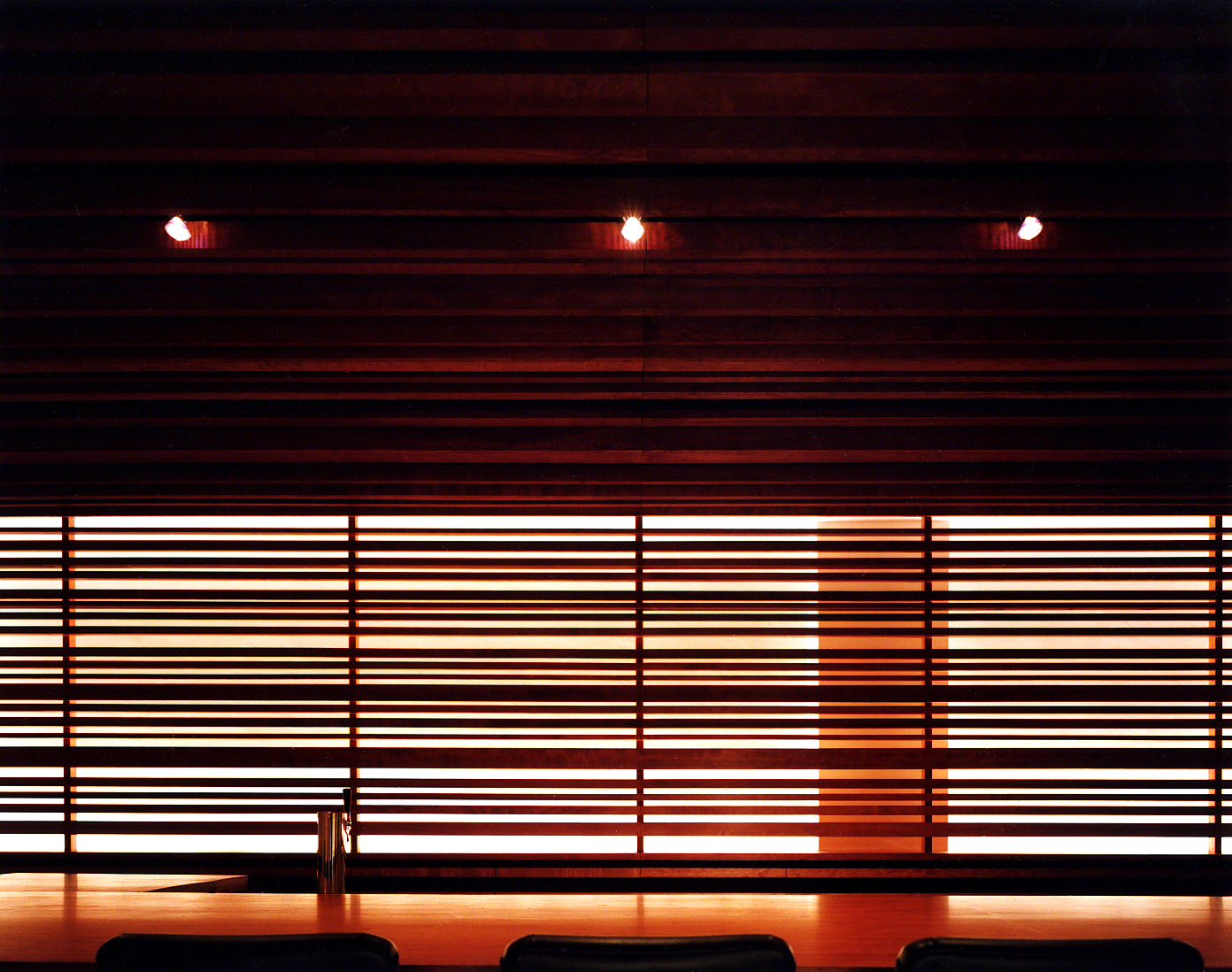

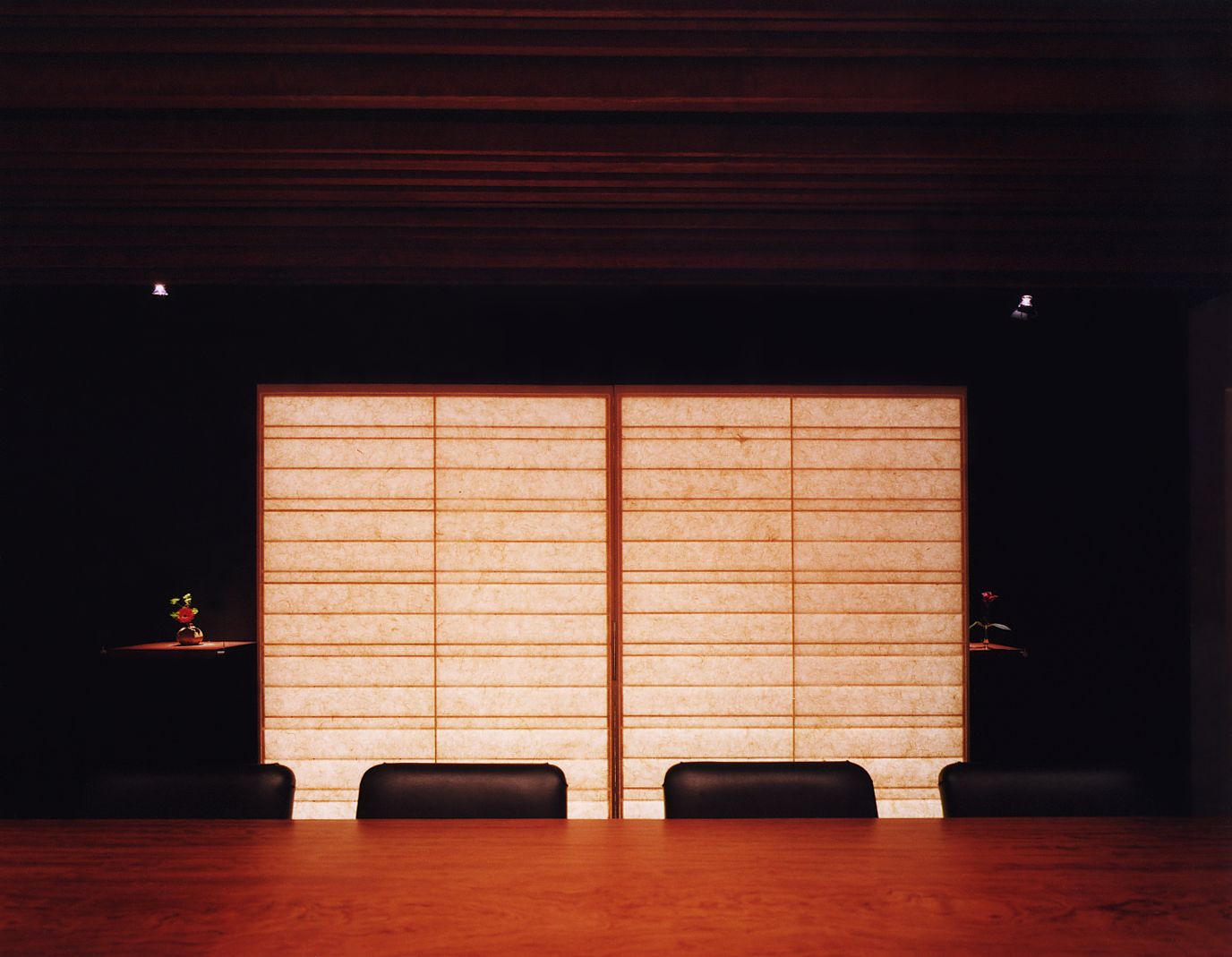

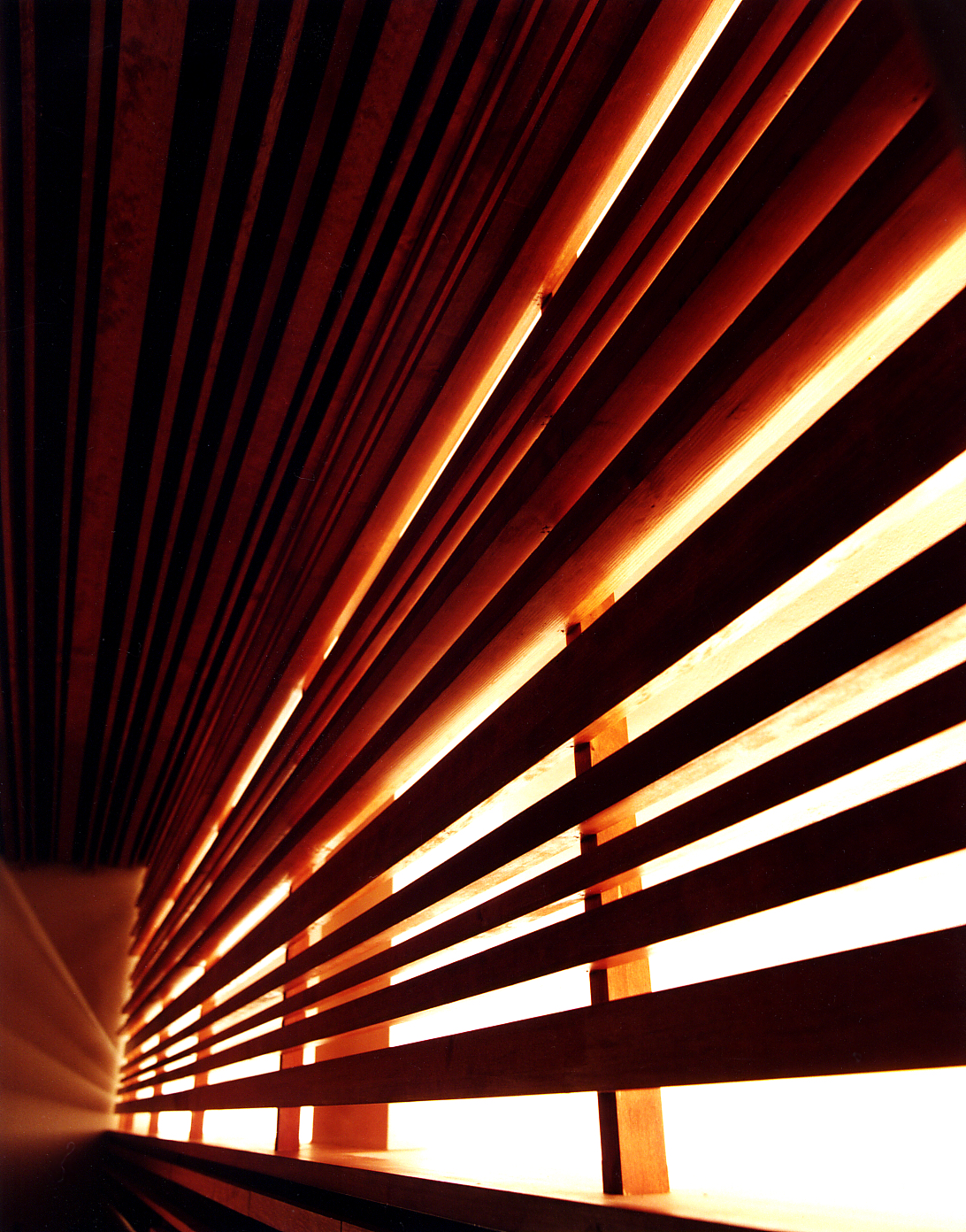

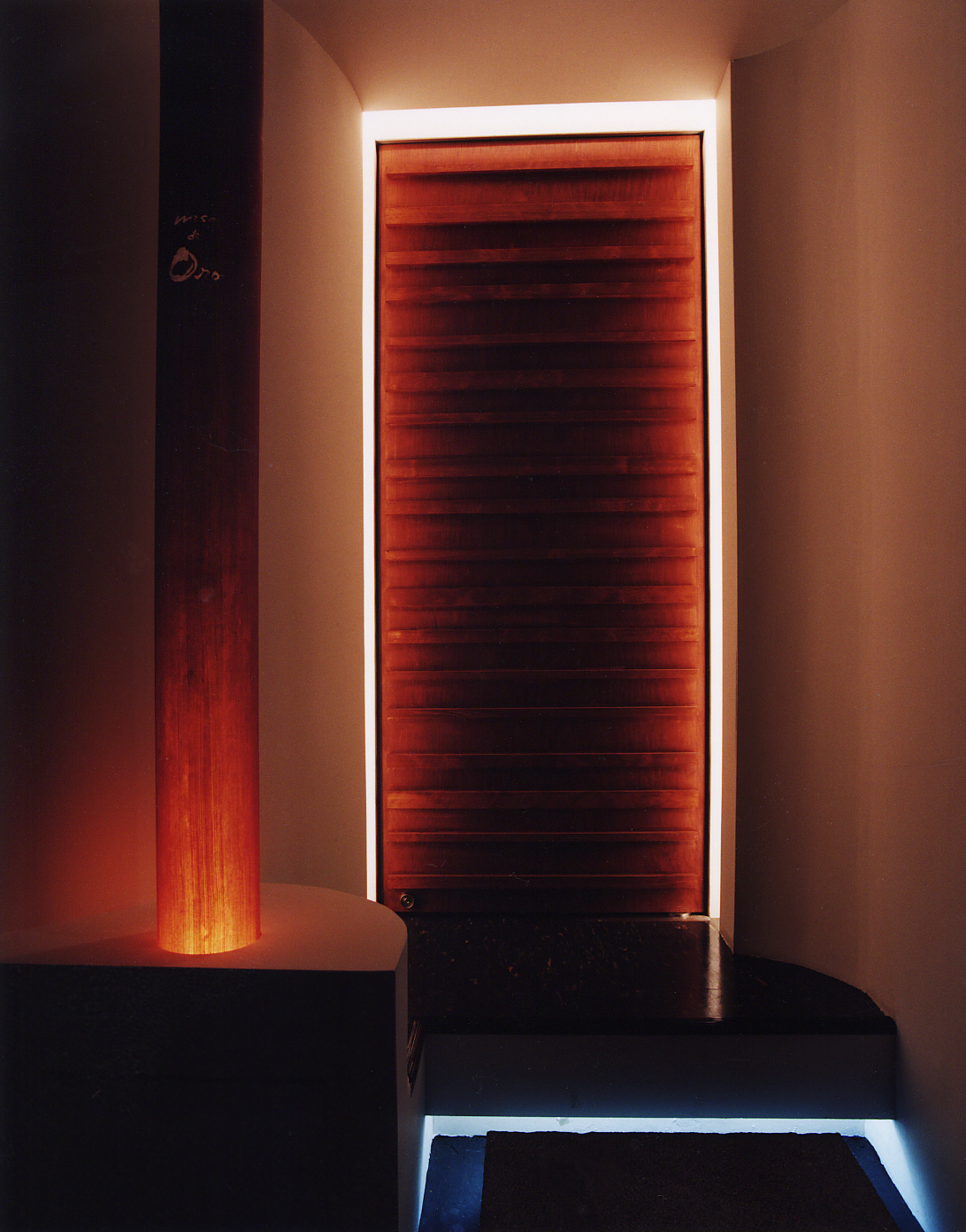

古いテナントビルの3階にあるこの空間は11坪弱の狭い条件下にある。
以前から長年出店を希望していたオーナーの初めての店である。
オーナーの“和を意識した創作洋風料理をあてにワイン・日本酒を楽しむ”という
料理のコンセプトのもとデザインを考えた。
『“和”取入れた新しいダイニングバー』 ‘何か懐かしい、癒される’すなわち
Dejav(デジャブ)(既視感)を感じられるそんな空間
がデザインのテーマとなった。
1mの無垢材の大カウンターと手漉き和紙行灯クローゼットのみからなる単純な配置をし、
それを大きさもスパンも違う木角材ルーバーで包込む構成。
狭く、天井も低いなどのデメリットをメリットに変換させるようにデザインで工夫した。
1mの大カウンターは、人に贅沢さと心地よい距離感を与え、
ルーバーは、平面的空間に立体感と広がりを与え、
手漉き和紙行灯クローゼットは、安心感を与える。
この空間は、光と影、それぞれの素材感と存在感が、
点となり線となり交わって成り立っている。
This space is very small, 11 tsubo ( about 36m2 ), on the third floor in an old tenant building. This is the first shop for the owner who has long hoped to have his own shop. The design concept followed the owner’s meal concept, ‘ enjoy wine and Sake with creative western style cuisines with a taste of Japanese.’, ‘ a new style dining bar with Japanese taste’, where people can feel nostalgic and comforted, in other words, a space where you can feel deja vu.
This space has a simple layout, a 1m long solid timber counter and a lantern like closet illuminated through hand-made Japanese paper which is covered with different sized and spaced timber louvers.
This design turned the disadvantages of this space such as its small size and low ceiling, into advantages.
The long counter gives a rich atmosphere and a comfortable distance, the louvers give a three dimensional expanse to the space, and the closet gives a sense of ease to the people.
In this space, the light and shadow, sense of material and existence, are crossing each other like lines and dots.





