House – YS
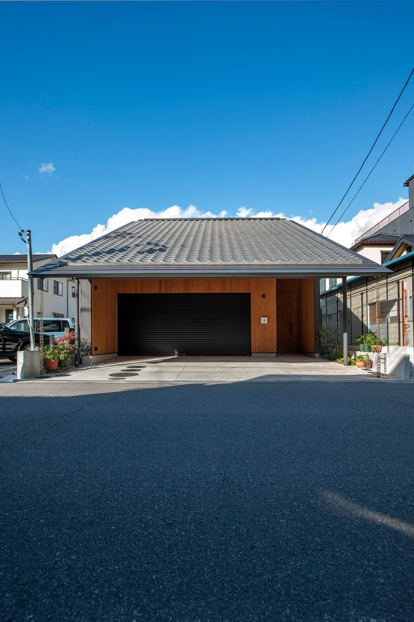



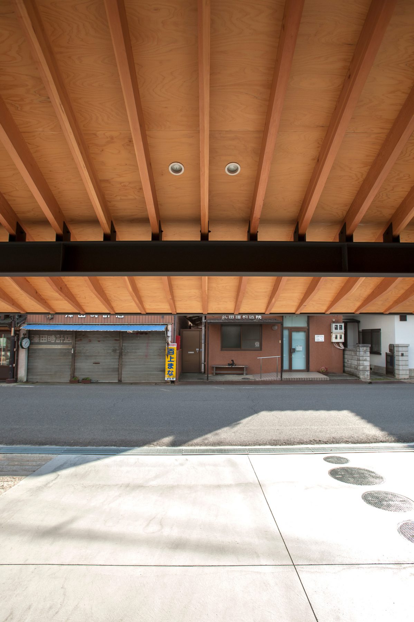

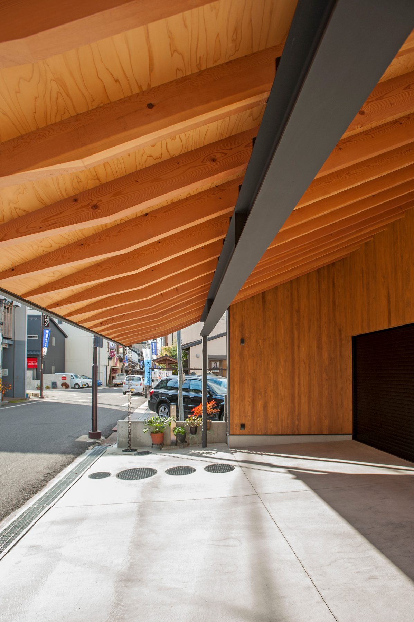

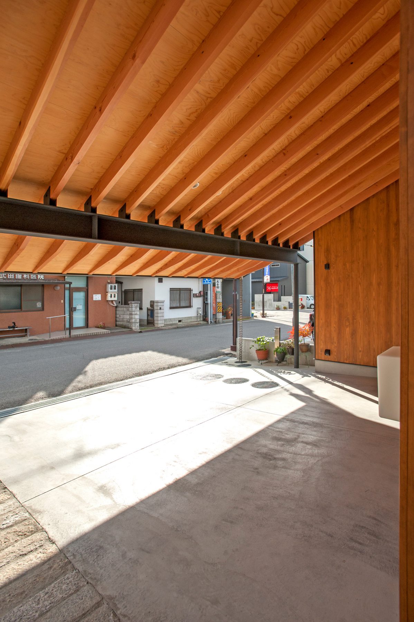

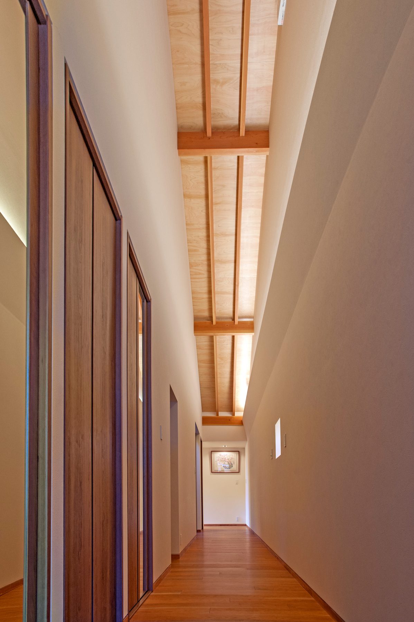

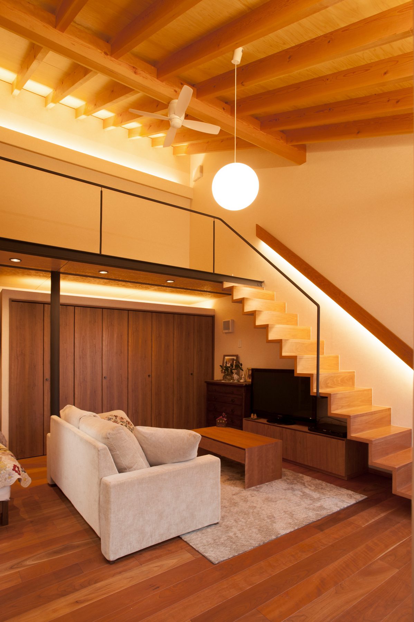

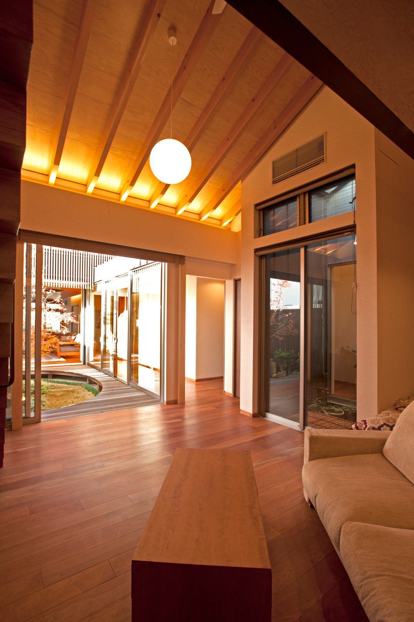

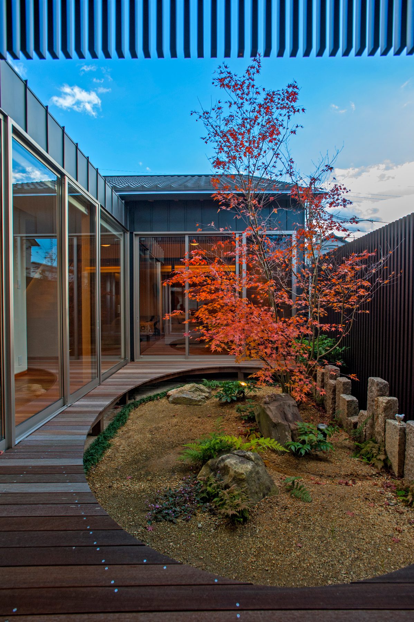

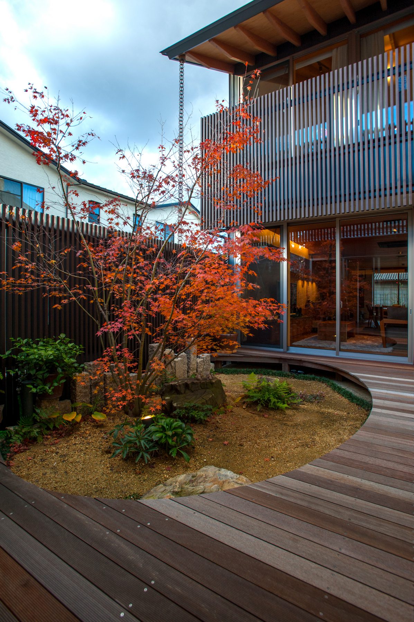

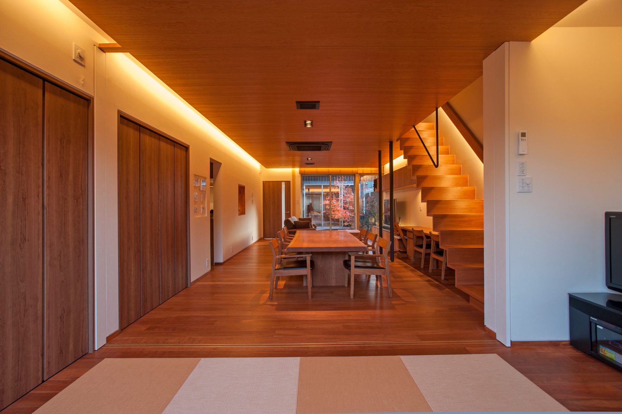

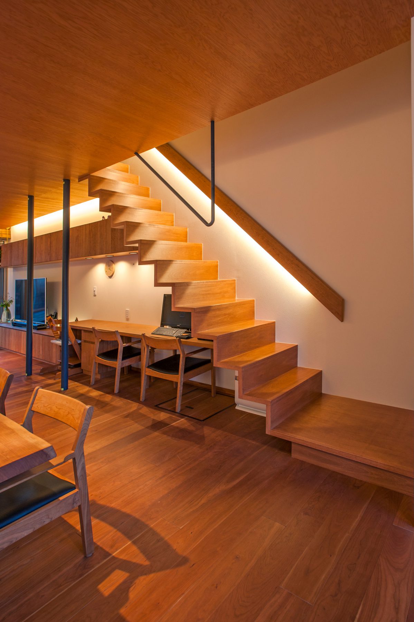

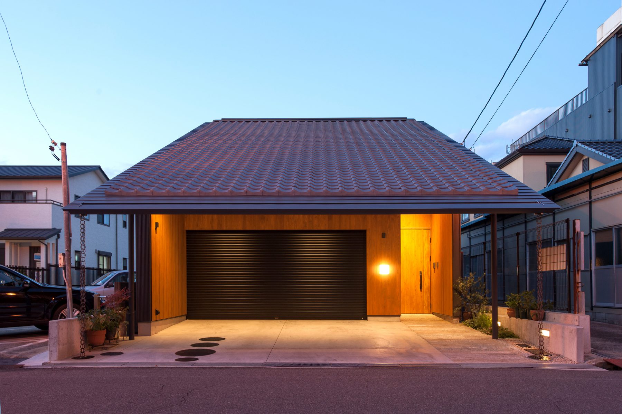

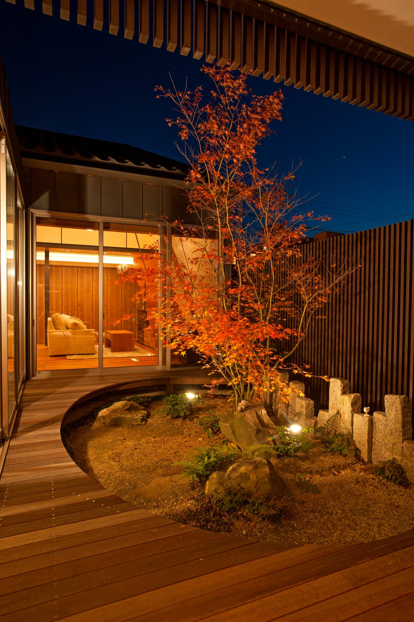

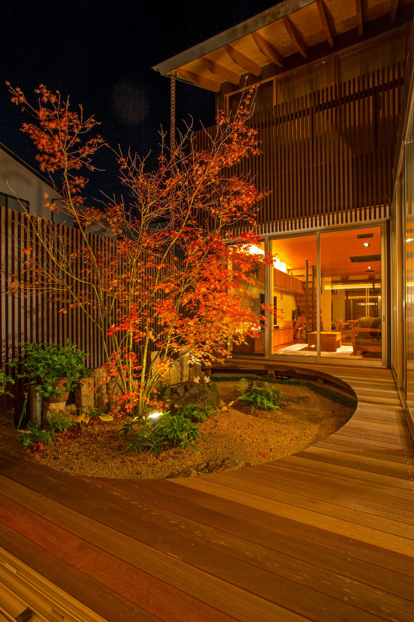

この建物は三重県伊賀市の市街地、城下町が広がる中心部に建つ、幅6.8m×長さ32mの平屋と二階建ての住宅である。 古い町並みは小京都と呼ばれ、鰻の寝床のような区画された場所に建っている。間口8m×奥行33mという敷地に建ち、2つの大きな屋根、その間に中庭を配している。この住宅は二世帯住宅で適度な距離感を求められ、街の環境、景観、伝統的なものとミニマム、モダン、シンプルとのバランスを考慮し、プランニングは伝統的な京都の町家にみられる中庭を家の中心に配置したプランで採光と通風を満たしている。
“切妻屋根”
“中庭”
“連続性”
“等価性”
“伝統的”
“和”
道路から大きな屋根の下の空間の中に、ガレージ、親部屋、中庭、LDK、寝室、子供部屋、中庭の順にそれぞれ内部空間に『中庭』という外部空間を挿入され空間が、曖昧に、緩やかに、繋がる、各居室の連続性、外部と内部の等価性の空間を実現している。
低く深い単純な切妻屋根は、桟瓦だけにし先端部分からはスチールに切り替えシャープで軽やかな屋根を考えた。
単なる和風建築なることをかわし、現代や周辺環境に合わせて伝統的な建築の新しい可能性を模索している。
This architecture is in Iga City, Mie, Japan, in the middle of the castle town. It is 6.8m wide and 32m long. It’s a flat two-story building. This old streetscape is often called “The Small Kyoto” and is located in a long, narrow block called “The Sleeping Place of the Eels”. The front of the site is only 8 x 33 meters deep but It has two large roofs and a courtyard inside. This modern and simple two-family housing unit was required to keep distance between two families, maintain the city environment, landscape, and traditions. Basically, the balance of all the above had to be considered well. The plan was to place the courtyard inside and in the center of the house just like traditional townhouses in Kyoto. This plan meant good lighting and ventilation.
“Gable roof”
“Courtyard”
“Continuity”
“Equivalence”
“Traditional”
“Japanese”
From the street, the space under the big roof starts with a garage then the parents room. The courtyard, LDK, and the children’s room follows. Inserting an external space or “courtyard” made each interior ambiguous, loose, connected, and have a continuity of each room. Both external and interior space equivalence was achieved.
The pan tiles were used for a low, deep, and simple gabled roof. The tips were switched to steel for the purpose of making it lighter and visually sharp.
Japanese style housing is more than just a building. They’re architectural art pieces searching for new possibilities by thoughtfully considering the present while including a traditional touch.





