House – S
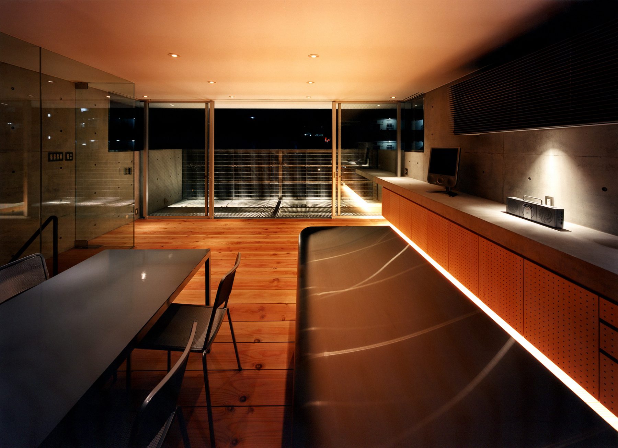



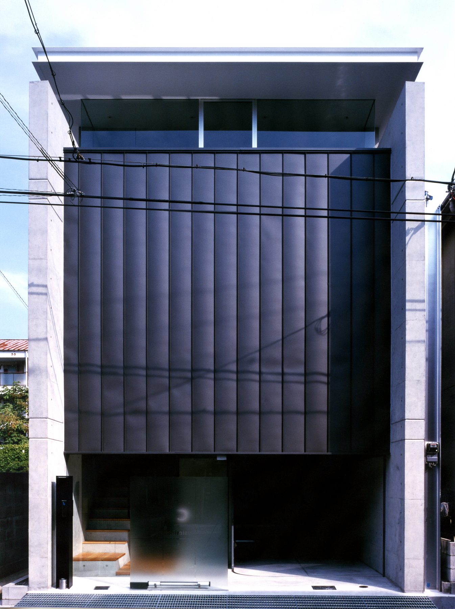

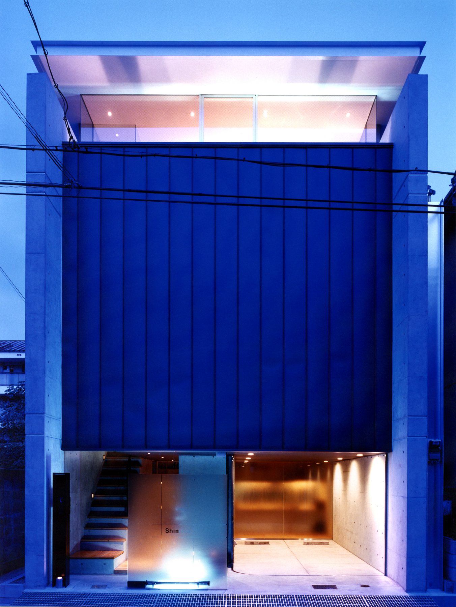

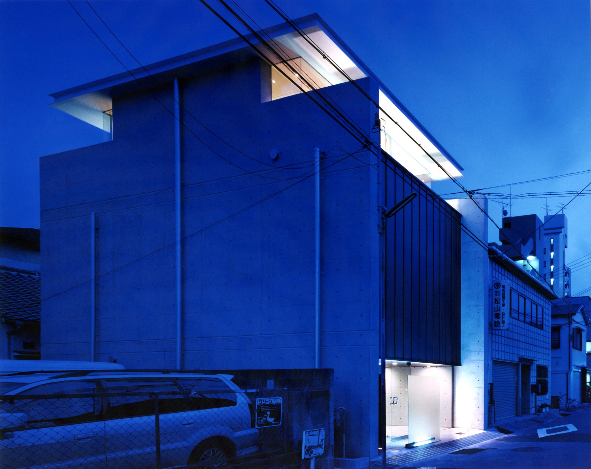

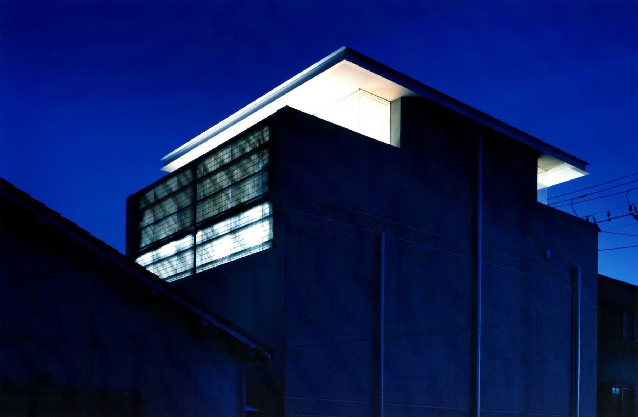

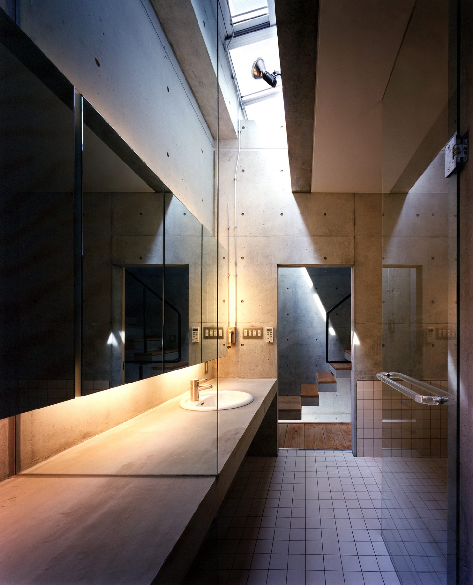

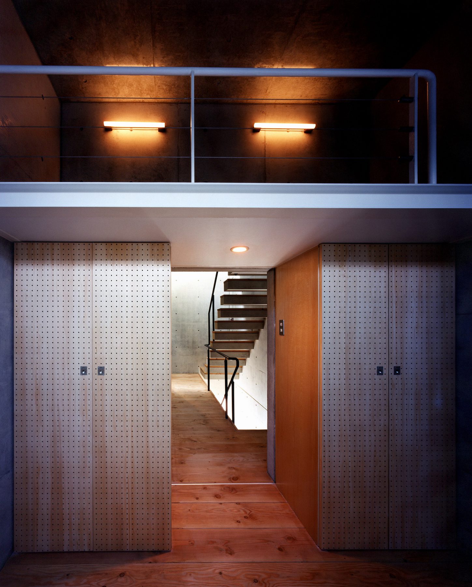

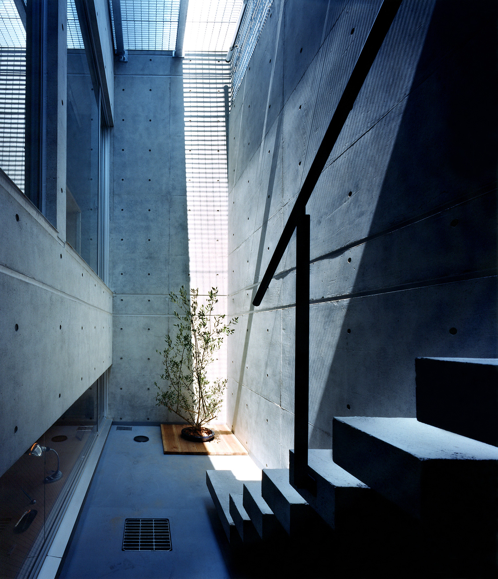

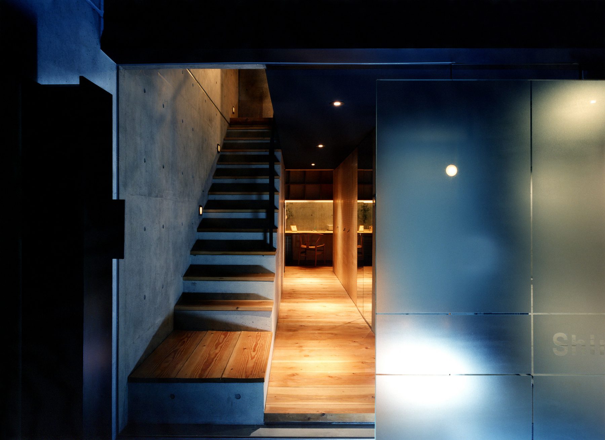

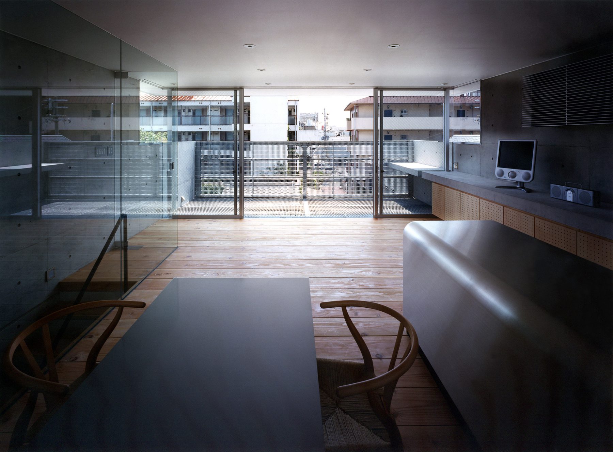

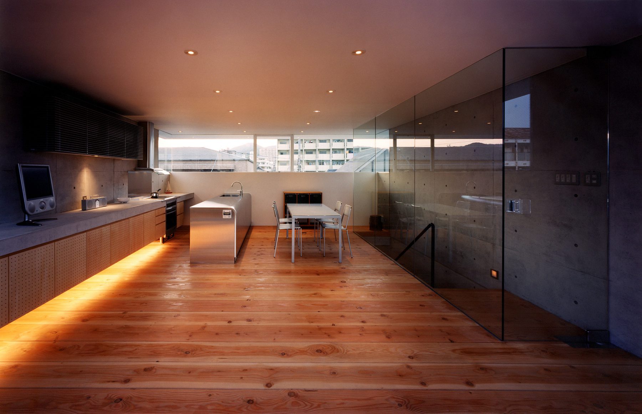

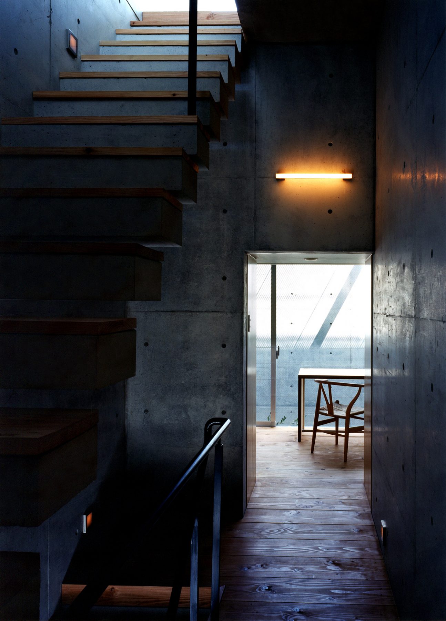

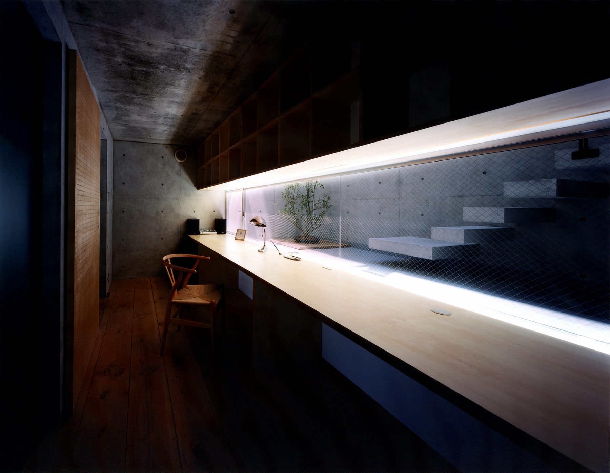

自然からの贈りものである“光が降り注ぐ”“風が吹き抜ける”、そんな家にしたいという話からこのプロジェクトは、はじまった。
最近、住宅には何か自閉的な方向に傾きかけているようにおもわれる。 自閉的にしか街 (都市) と向きざるを得ないのか?
環境、条件、の劣化がその理由であろうか?
獲得するもの/獲得できないもの
見せるもの/隠すもの
開けるもの/閉じるもの
解き放すもの/解き放さないもの
交わるもの/交わらないもの
これらの強弱、静動、明暗で、『風景』を創れないかと考えた。
これがこの住宅の鍵になっている。
この『House – S』《須磨の家》は、神戸市の西、須磨海岸の近くに位置する。
はじめは、海岸沿いの成熟した街並を想像しながら現場に向かった。
しかし、街並はというと何となく混沌としていて、捕らえどころがなく、雑然とした投げ遺りな景観が広がっている。
それというのも、このあたりは阪神大震災の時、被害が大きかったと聞いているが、
結果、周辺は空地、パーキング、建売住宅、などがほとんどであるのと同時に、海が見えるでもなく、山が見えるでもなく、それと相まって街の風景がなんとなく違和感を感じた理由であろうか?
そのような中で住宅を考える上で、開かれた箱にすべきか、閉じられた箱にすべきか、どう開くか、どう閉じるか、誰もが考える課題ではないだろうか。
クライアントは夫婦と子供の三人家族で、
基本的な構成としては、一階がパーキングとワーキングルーム、二階が寝室と子供室と浴室・洗面・トイレ、三階(屋上)が居間・ダイニング・キッチンである。
建物は、5.7ⅿ×7.5ⅿの矩形で、南北方向に2枚の鉄筋コンクリート壁により南と北に二つの『間』(ポーチ・中庭)をつくり、3枚に積層されたボイドスラブ床と、
それぞれが関係づけられている。
一階はパブリックで開き、二階はプライベートで閉じ、三階はパブリックで開く。
『開いて、閉じて、開く』
階段は一種のプロムナードのように上に上がるにしたがい、「眺望」「光と影」「風の流れ」「天井のレベル」が変化して、ドラマチックに進んでいく。
そして、最上階に上った時の開放感、風景は、このプロムナードのクライマックスになる。
各部屋では、それぞれ違う表情を見せる。
一階、
玄関は、透明のガラスで囲われて開放的で外部空間のような、狭さを感じさせない空間にした。
ワーキングルームは、「借景の空間」と言ってもよい。 視線高に開口部を切取り、長いカウンターと中庭レベルをほとんど同じにして、庭との連続した風景をつくっている。
二階、
この階は道路側に設けたトップライトと中庭に面した開口により、『閉じた』空間でありながら、光と風が存在する。
階段部分は、トップライトにより一階玄関まで光が降り注いでくる。
それぞれの個室は、南側の中庭 (間) に面していて、天井高3,200㎜もあり、開放感と、ロフトを実現している。
洗面・浴室・トイレもトップライトにより光と風が存在する。
むしろ三階は、
屋上(屋外)のような、地平から解き放たれた第二の地平とも言える。
地上との微妙な距離感を意識し、ある種地上とは違う別世界を創りあげる、
すなわち、『風景』『光』『風』『空気感』の獲得を意図し、さながら都市をランドスケープのように感じることができるのではないか。
屋根を鉄骨造の『浮遊』した軽快な形態にしたのは、そんな外部とのシークエンスを強調して、屋根の存在を弱めている。
今回の住宅は、都市での自然との接し方を抽象的、基本的に表現してみた。
敷地条件や周辺環境、建物のプログラムといったことを考慮しなければならないのは当然のことではあるが、
眺望が変化するだけではなく、光の方向、風の流れ、が劇的に変化する空間を創ってみたかった。
そんなほんのわずかな変化が、閉じていながら都市に対して開いているかのような空間の有り様を、見せていってくれるのではないだろうか!
This project started with a conversation with the client, about pouring sunlight and breeze through the house, things which are gifts from nature.
I think that houses nowadays tend to be too closed off. Is this because it is the only way to face the city, or perhaps because of the deterioration of the environment?
Obtainable/Not obtainable
Show/hide
Open/close
Release/hold
Cross/parellel
I wondered if it was possible to create a kind of ‘scenery’ by applying opposites such as stronger/weaker, calm/lively and light/dark. These are the keys to this house.
This house is located in the west of Kobe city close to Suma beach. I expected to see a mature cityscape running along the coast. However what I saw was an elusive, chaotic and careless kind of scenery.
After the serious damage from the Hanshin Earthquake, empty sites, parking areas, and speculative homes etc cover this area and there are no views of the sea or mountains behind. I was thinking if the house should be an opened box or a closed box, how to open and close is a common theme when designing a house in this town.
This is a house for a couple and a child and consists of a parking space and work-room on the first floor, a bedroom, child’s room, bathroom, wash room and toilet on the second floor and living, dining and kitchen on the third floor. It is 5.7mx7.5m rectangle with 2 concrete walls running south to north, and the ‘Ma’ spaces ( porch and court yard) at the north end and the south end, and three levels of void slabs. They are all well integrated with each other.
The public space on the first floor is open, the private space on the second floor is closed and the third floor is open again. ‘Open, Closed and open’. As you go up along the promenade-like stairs, the ‘scenery’, ‘light and shadow’, ‘the flow of the wind’ and ‘the level of the ceiling’ varies dramatically. The sense of openness and scenery when you reach the top of the promenade-stairs is expansive.
Each room has a different character
The entrance on the first floor has an open-feeling like an exterior space because it is almost all glass. The work-room can be called ‘borrowed scenery space’. The horizontal window of this room is set at eye-level and the level of the long counter and the courtyard floor is about the same to create a sense of continuity.
Even though the second floor is a ‘Closed’ space, the light and wind can be felt from the top-light and the courtyard.
The stair-room has plenty of natural daylight from the side-light and this light reaches right down to the entrance on the first floor. All the rooms are facing the courtyard and have a 3200mm ceiling height to realize the sense of openness and to accommodate the loft space. The washroom, bathroom and the toilet also have a top light to take in the daylight and the wind. The third floor is actually like an outside space which is released from the horizon but successfully obtains a second horizon. The sequence with the outside was emphasized by the light ‘floating’ steel roof and this lightness dissolves the existence of the roof. I wanted the feeling of a subtle distance from the ground and to create another world. In other words, I wanted to create a space where we can feel the cityscape is like a landscape by obtaining ‘scenery’, ‘light’, ‘wind’ and ‘airiness’.
I wanted to express a way to feel nature abstractly and fundamentally in the city. Not just considering the site conditions, surrounding environment and program of the building but also I wanted to realize a space where the scenery, the direction of light and the flow of the wind changes.
I am hoping that this liveliness will be able to show how the space, which is closed to the city actually feels very open.





