House – O
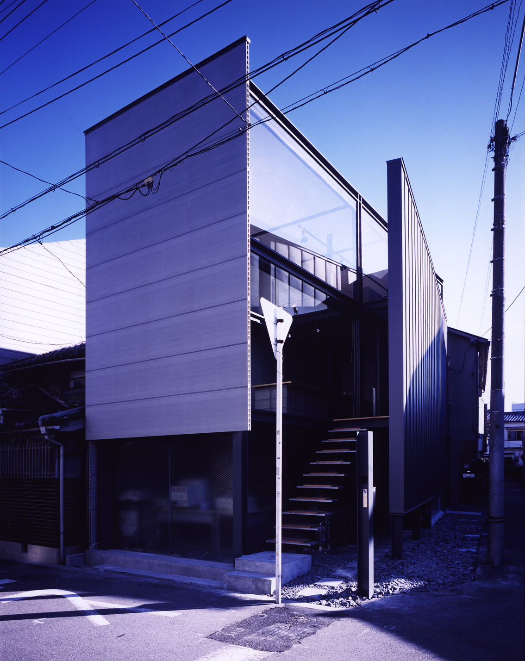



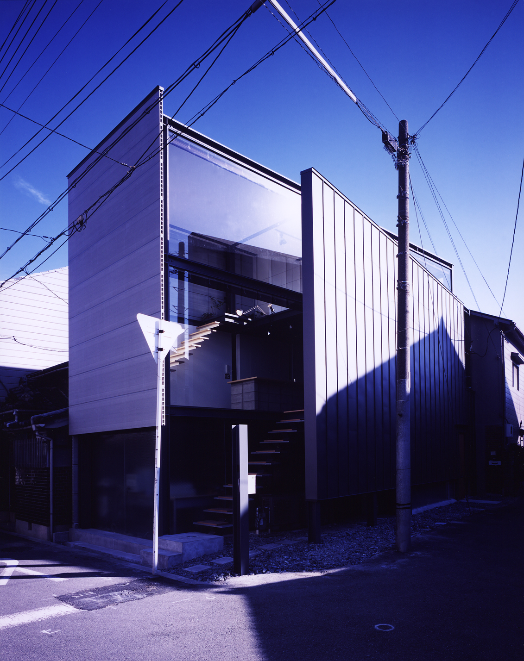

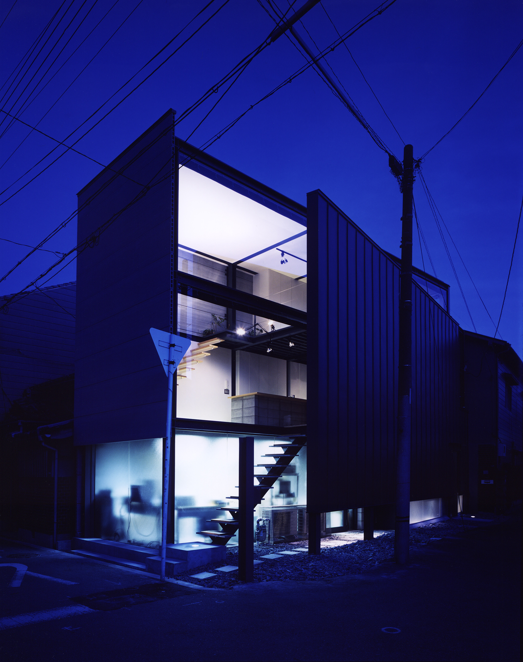

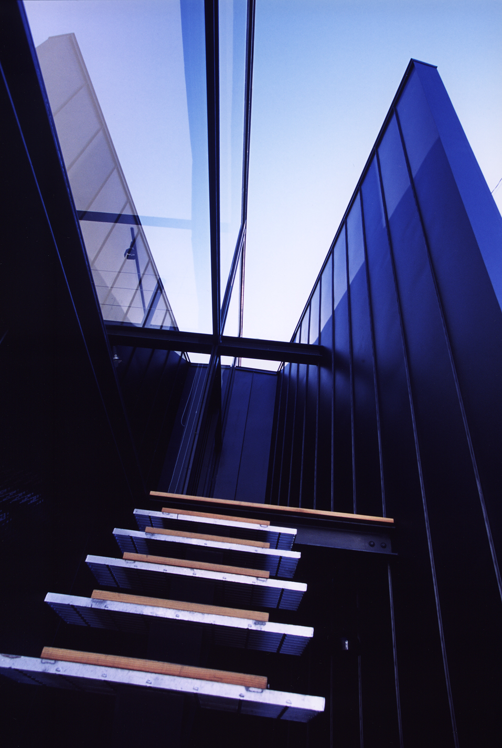

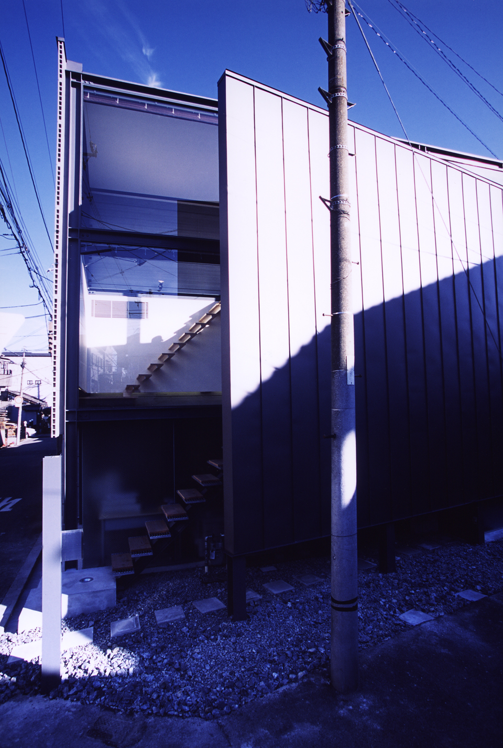



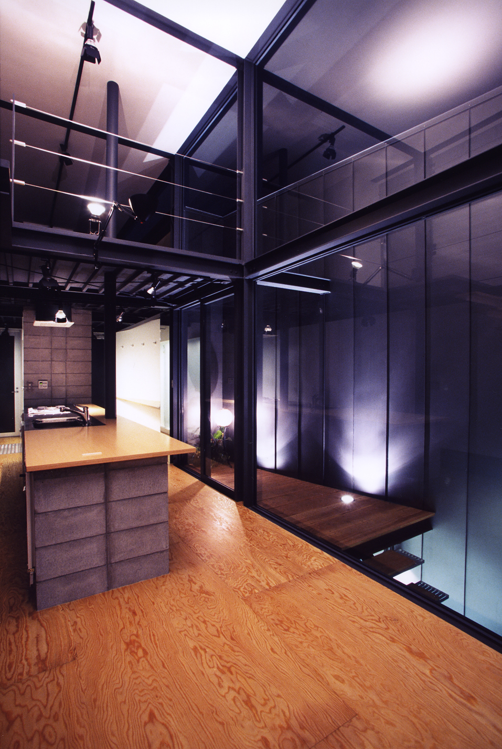

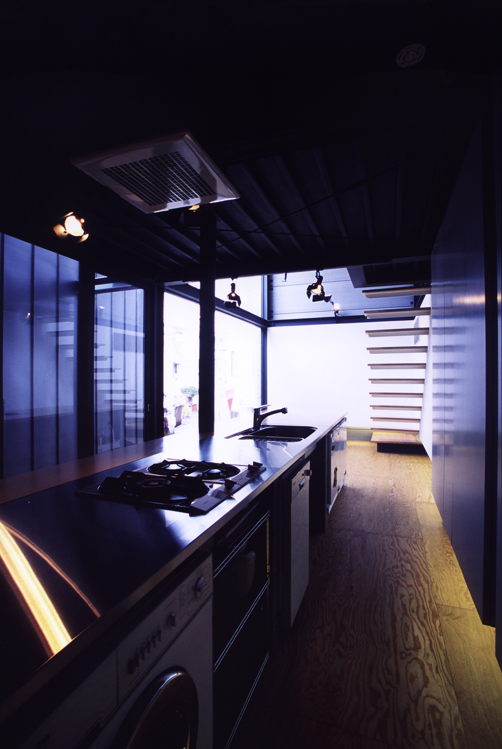

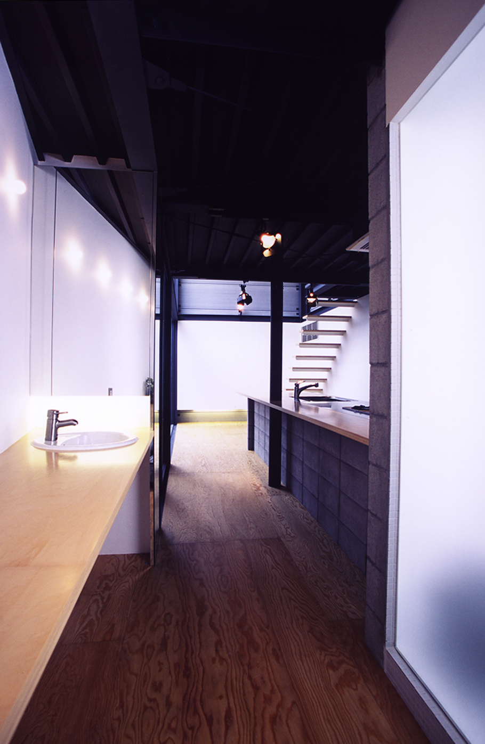

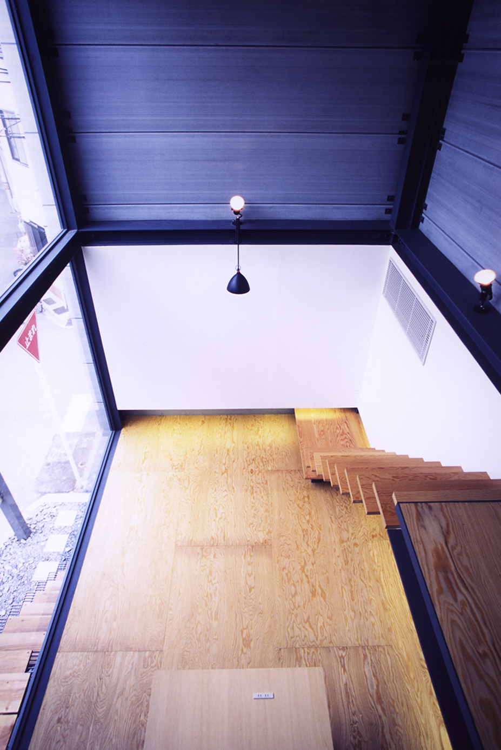

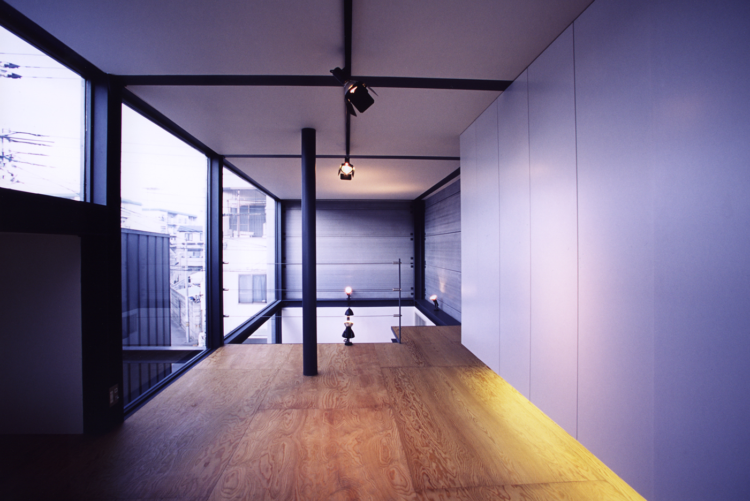

敷地は20坪あまりの庭のような土地。
周辺は長屋がまだ点在する建て込んだ環境。
予算は限られている。(いつもの事だが…….。)
ここで住宅を考える………。
どこへ開き、どこを閉じるべきか。
光を読むことがこの住宅にとって重要ではないか!?
間の考え方。
広く感じたい。
試みたいことがいろいろある。
構造の事、意匠の事、プランニングの事、インテリアの事。
しかし、限られた予算、限られた敷地、限られた高さ、限られた…….。
誰でも手に入れることのできる、そして、誰でもアクセス可能な方法を使いながら、
この敷地、環境、状況で成立する『必然的』なことでこの建築を創り上げていくアプローチをテーマにしている。
3m×10mのコアの建物に、敷地をなぞるように斜めの壁が貫入した意匠で、
結果としてコアと斜めの壁のすき間にある『間』を含んだ大きな立体的なワンルーム住居で外部との相互関係、連続性の関係を持つような空間となっている。
構法としては、スチールH-150×150の柱梁からなりセメント板やサッシュをカーテンウォールとして取り付け、可能な限り贅肉をそぎ落とした建築になった。
地盤がおもいのほか緩い他、道路からの搬入や狭小な敷地での組み立てを検討した結果である。
周辺環境に配慮して、軽く、そしてスカイラインが美しいフォルムを実現しようと考えた。
これは現代の技術をミニマムに現実化、表現した製品のような住宅になったようにおもう。
大阪郊外の典型的とも言える下町の町並みにこの住宅は建つ。
木造長屋の端部の一部で隣家は越境していたり、道路境界のセットバックがあったり、プランニングもミニマムに表現せざるおえない。
夫婦2人のこの住宅は、
1階にアトリエ、予備室、既存家屋の水まわりを配置して、
2・3階は一種のワンルームで地上から縁を切って浮遊する空間をつくっている。
そこは住まいとしての機能を持っていて、リビング・ダイニング・キッチン・洗面・トイレ・シャワールーム、そして、3階の寝室が存在する。
2・3階あわせて50㎡と狭いながら吹き抜けなど空間にメリハリをつけて緊張感のある豊かな住まいが叶えられたのではないであろうか。
地上からほんの数m上がっているに過ぎないが、
地上の雑踏から隔離され浮遊する住まいとしての空間をもち、そして閉じながら開いて外部との距離感と連続性の関係を相互に享受できるよう計画している。
この建築は、贅肉をそぎ落としていくことにより、
より純粋に『空間』『光』『フォルム』のことを基本的なコンセプトとして落とし込み、試行錯誤できたと思っている。
The site is very small, at 66㎡ it is like a garden. This area is a dense residential area with some row houses. The budget is limited as usual…
Thinking about a house within these conditions…
Where to open and where to close…
I thought it was important to consider how to take in the sunlight for this house, and to consider Ma ( space in between ) to create a feeling of generousness in this site.
I had a few things to try out on this project, such as the structure, planning and interior detailing. However there were also many limiting factors such as budget, site area, height etc.
The theme became creating architecture despite the given constraints, and to do this with readily available materials and techniques.
The core of this building is a 3mx10m volume with one wall ‘swung open’ and set parallel to the boundary. As a result, a big three dimensional single residential space (including ‘Ma’) with a continuous relationship with the outside, was created.
The soft ground condition and cramped site (loading materials etc ) were taken into consideration and
A light ‘pure’ building was proposed. The H-150×150 steel is used for columns and beams with hollow core cement panels, and the steel sash are considered a curtain wall to strip the building down as much as possible.
I wanted to realize a form which was light and has a beautiful skyline, and also which contributed to the surrounding environment. And now I think that through it’s minimalism and strict modern vocabulary this house has the qualities of an industrial product.
This house is located in a typical suburb of Osaka city. But a part of the neighboring row house is over the boundary and also the street boundary has to be set back to allow for road widening. Even the planning had to be minimal.
This house is for a married couple and has an atelier, spare room and wet area on the first floor, and a single floating space is on the second and the third floors. This floating space has the kitchen, vanity, toilet, shower room and the bedroom is on the third floor. I suppose I was successful to create a prosperous residence by making a lively space with an atrium in this small area – 50m2 on the second and third floor.
Floating only a few meters above the ground it enables the living space to be separate from the street and this house also provides a sense of distance and continuity from outside by its selective closure and openness.
I believe that I was successful to realize the basic concepts of ‘space’, ‘light’ and ‘form’ more genuinely by reducing any extras.





