Kusunokidai Assembly Hall 楠台自治会館
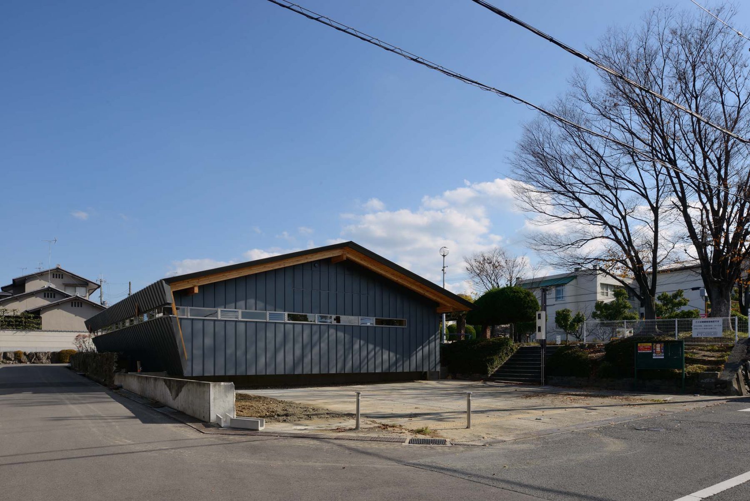



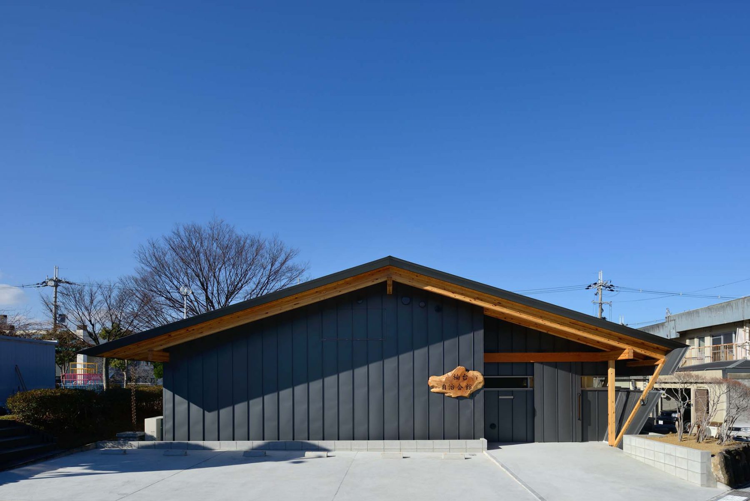

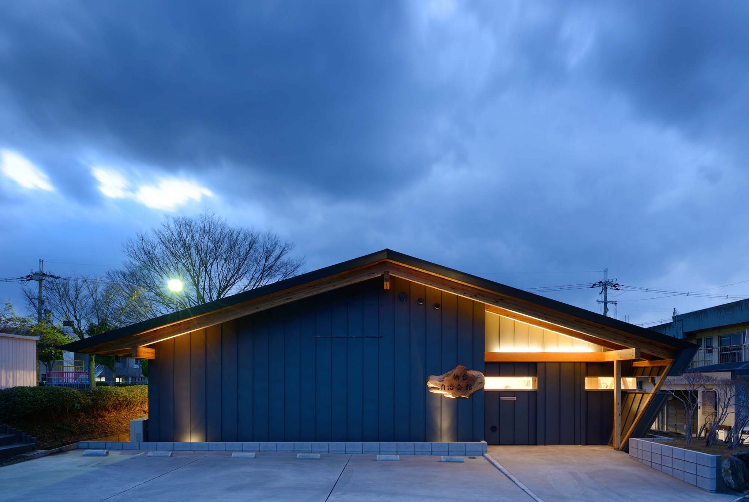

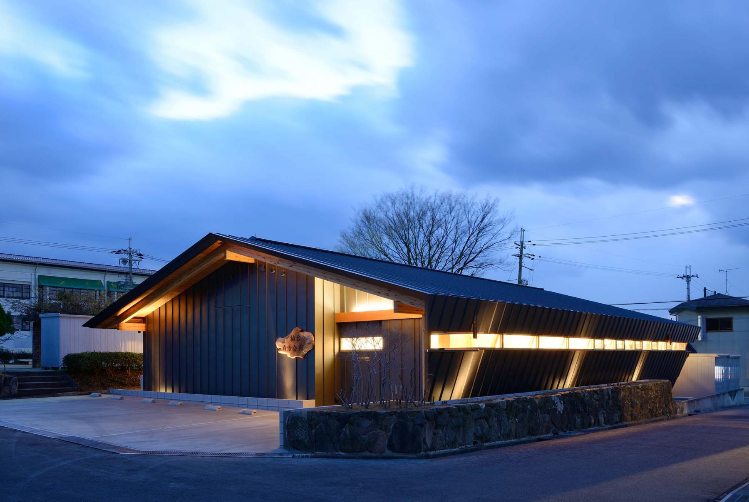

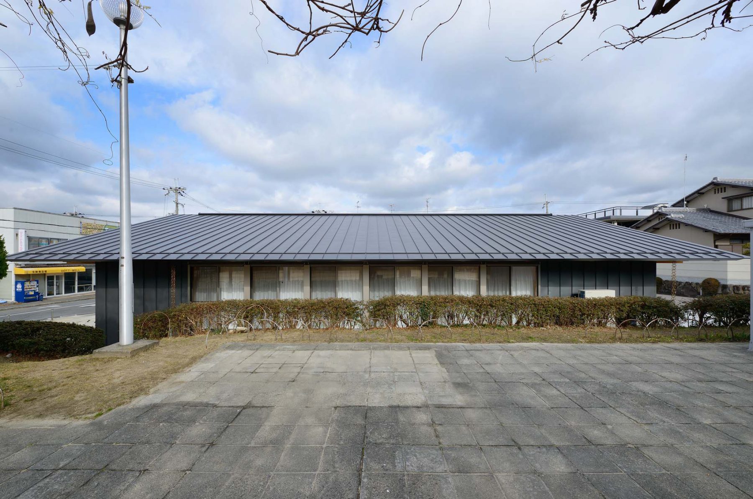

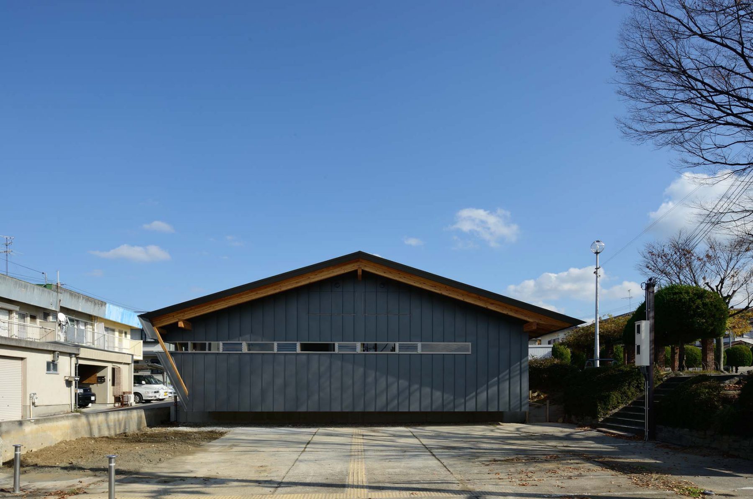

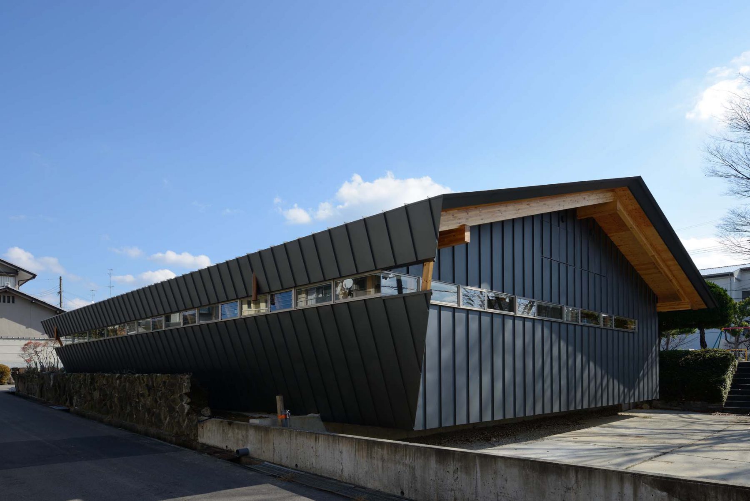

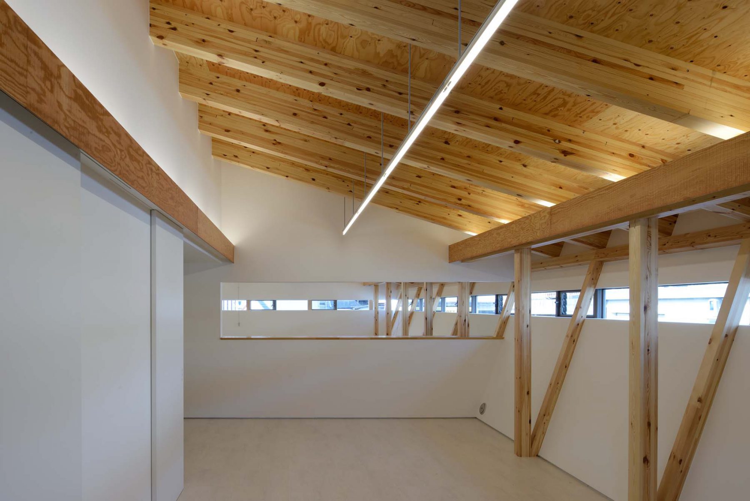

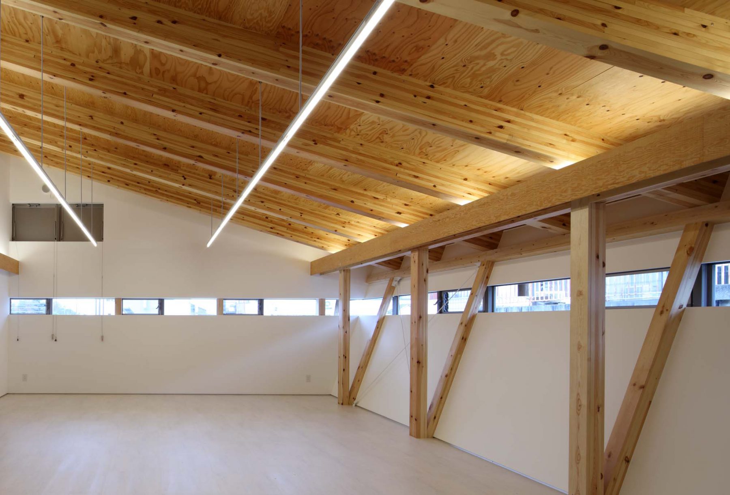

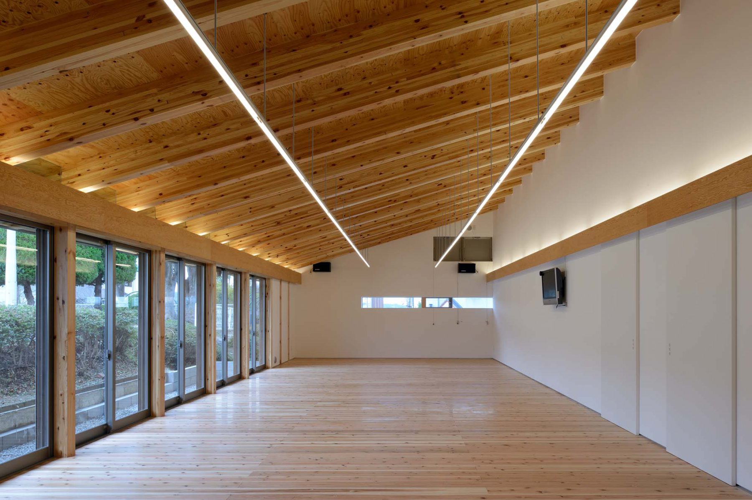

大阪の南部の丘陵地の山の上、古い新興住宅街にこの建物はある。
旧自治会館は住宅街の外れにあり築40年ほどが経ち老朽化に伴い、中心地に立て替えとなった。
中心地には学校や公園、小さい店舗などがあり、住民達が集まる場所でシンボル的なもを要望された。
昔からの新興住宅街は高齢化して、新旧、和洋、様々な建物が立ち並んで、混沌とした街並が形成されている。
そこに、みんなの集まる場所を作る。みんなの親しみが持てるものを作る。みんなのシンボルを作る。
日本的な、シンプルな、環境性、自然、をファクターに考え、静かで均衡のある造形、形、シンプルなものを木材で追求してみた。
山間の近くの立地上、現地の木材をできるだけ使っていこうと考えた。自治会館という目的上、外壁、屋根は耐久性のあるもを。構造材、内装材はできる限り木材を使用した。
登り梁による構造材を表しにし、ダイナミックに開放感に富んだ空間とした。
広小舞や鼻隠しや破風板にいたるまで軒先を角度をつけ、シャープにエッジを効かし、1500mmある軒の出を軽く浮遊した表現をした。
南面は季節環境上、軒を出し、北面は軒の出分を角度をつけて壁を出し、面積よりも空間を広く感じられるようにしている。
屋根、外壁には、通気層を設け、木造でありながら、より快適性、耐久性、を追求している。
木により住民達にぬくもりとやすらぎを与え、長く地域に溶け合ってもらいたいと思っています。
This building is located in a recently gentrified residential area on a hill to the south of Osaka.
The original assembly hall was built 40 years ago on the outskirts of this residential area, and so the city decided to rebuild it in the center, where there is a school, park and small retail outlets. A symbolic building was requested.
In this old new-residential area, Western and Japanese styles in old and new sit next to each other, the residents are older, and the various kinds of buildings form a chaotic town scape.
I designed a place for everyone to gather, something endearing for everyone and a symbol for everyone.
I used Japanese simplicity, the environment and nature as factors and worked to create a simple, quiet and balanced form in timber.
Since this area is located close to the forest, I decided to use local timbers for the structure and interior, and as this is an assembly hall I used durable materials for the exterior and roof.
The roof structure is exposed with angled beams to create a dynamic and open space.
To give the 1500mm eaves a sense of lightness, the edges including fascia boards and the gable boards are tapered.
On the south facade, there is an eave as environmentally required but the wall is angled along the length of the eave on the north facade to feel more spacious than the actual floor area.
Comfort and durability are gained by building a ventilation layer into the exterior wall and the roof of this building.
I hope this timber building can provide a sense of warmth and calmness and melt into the community long into the future.





